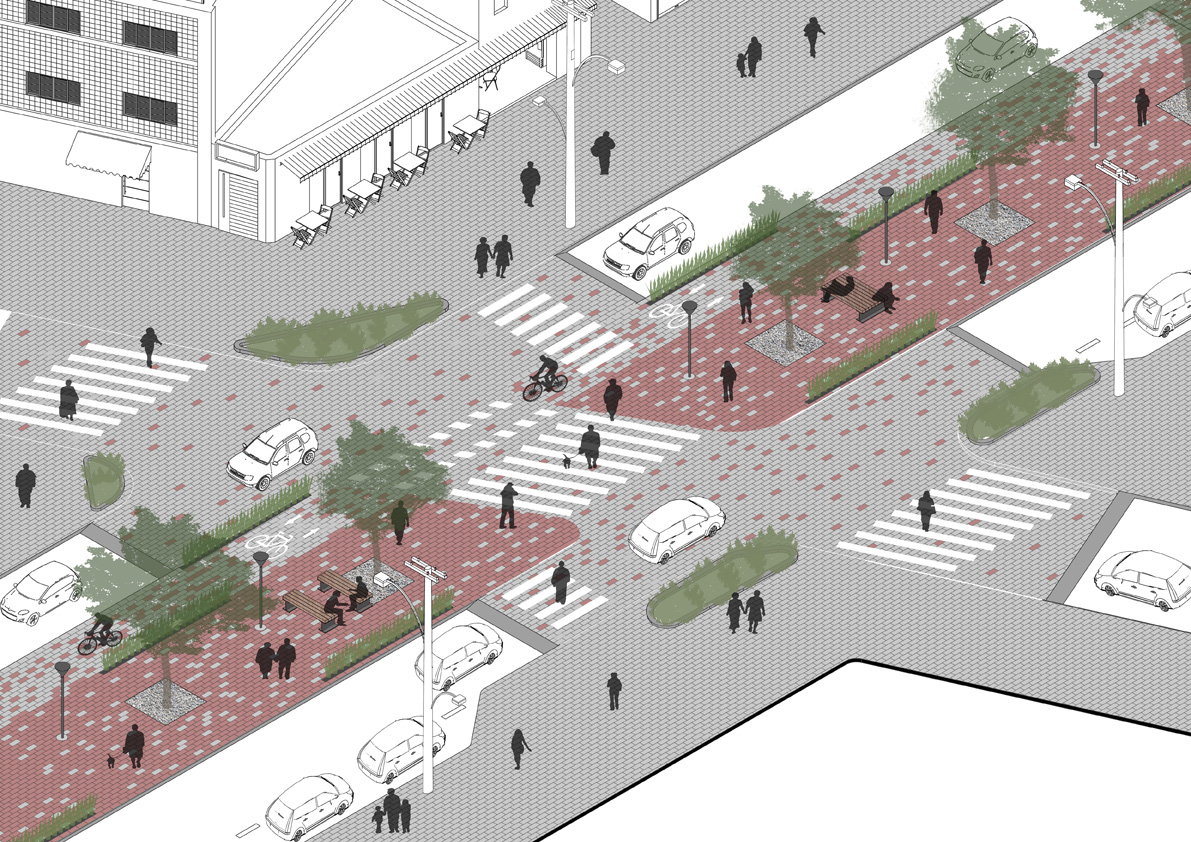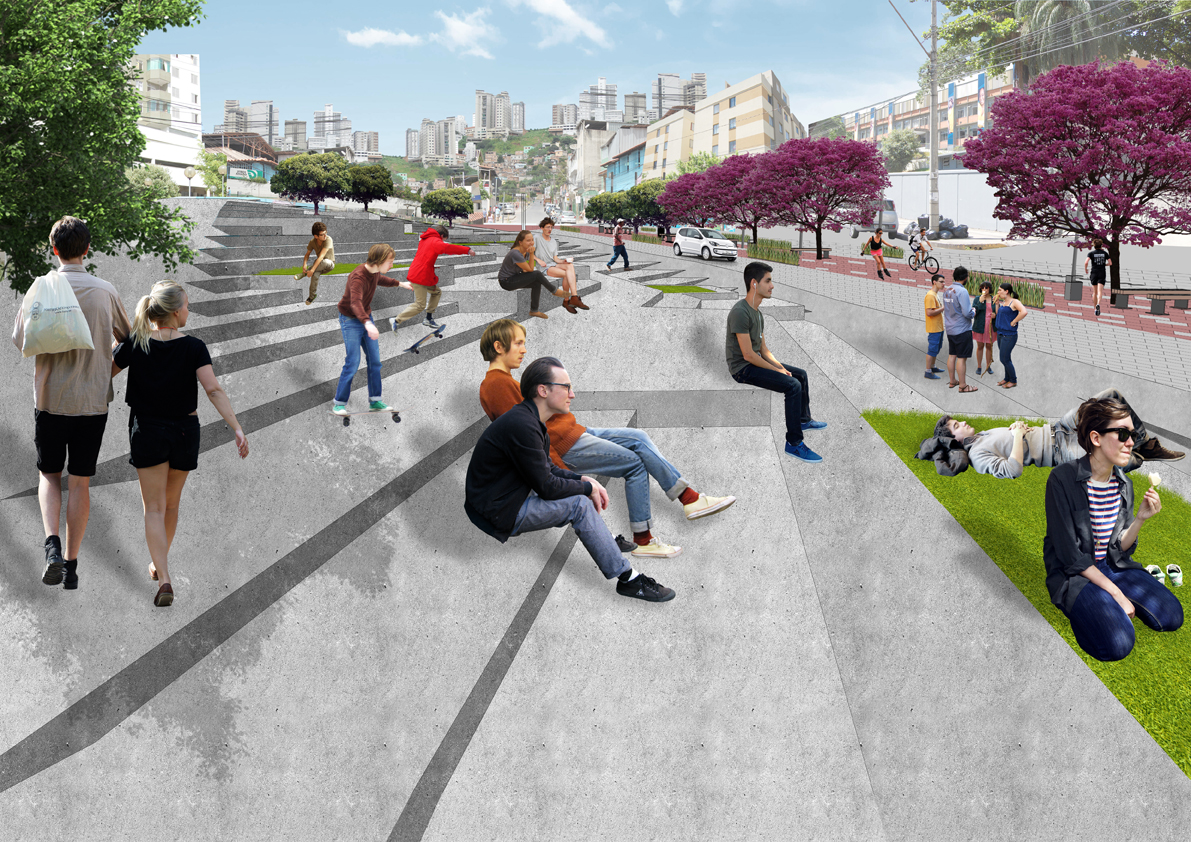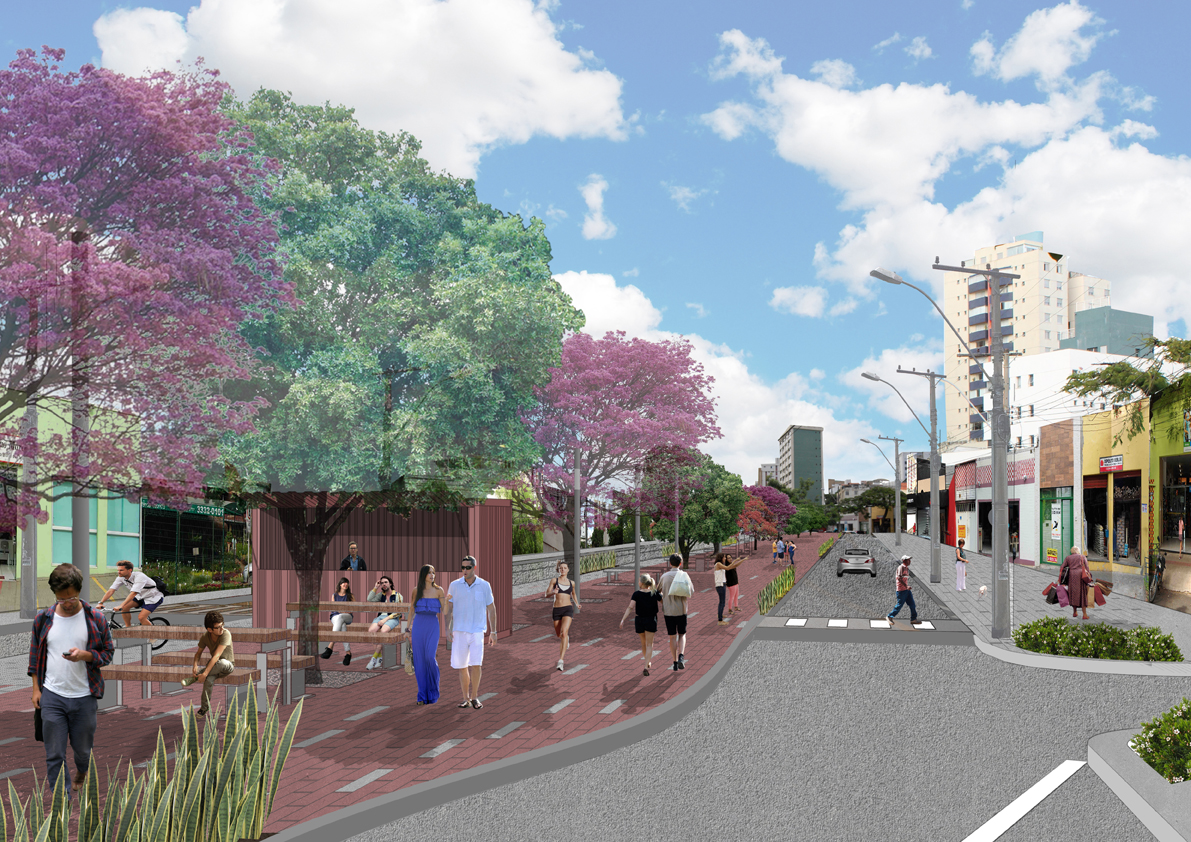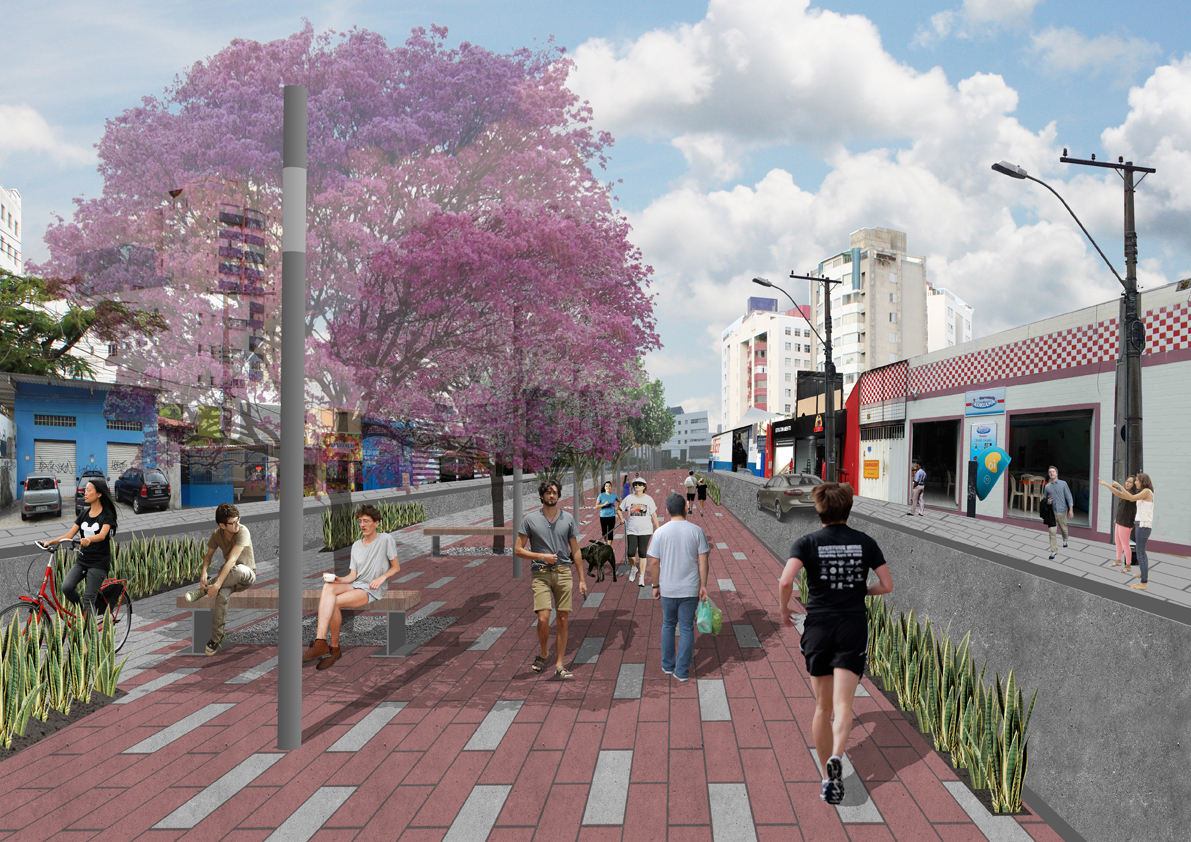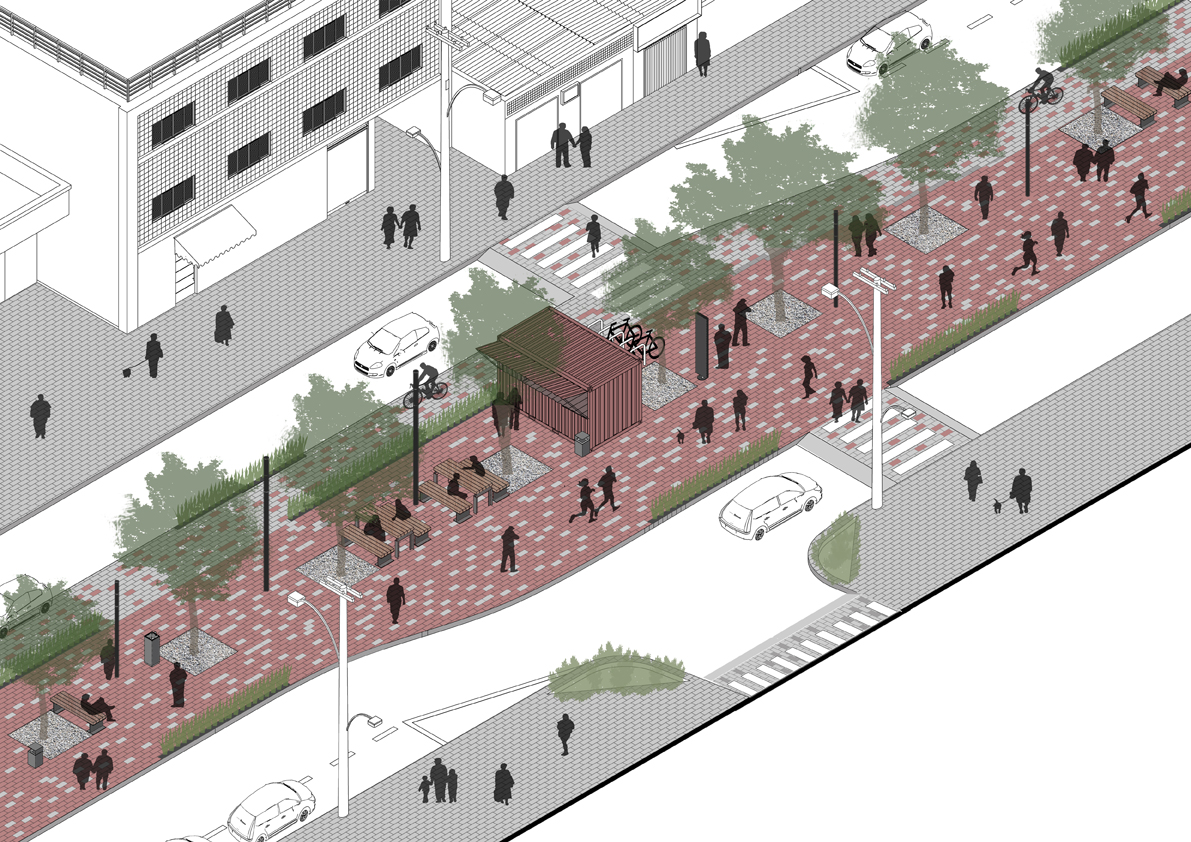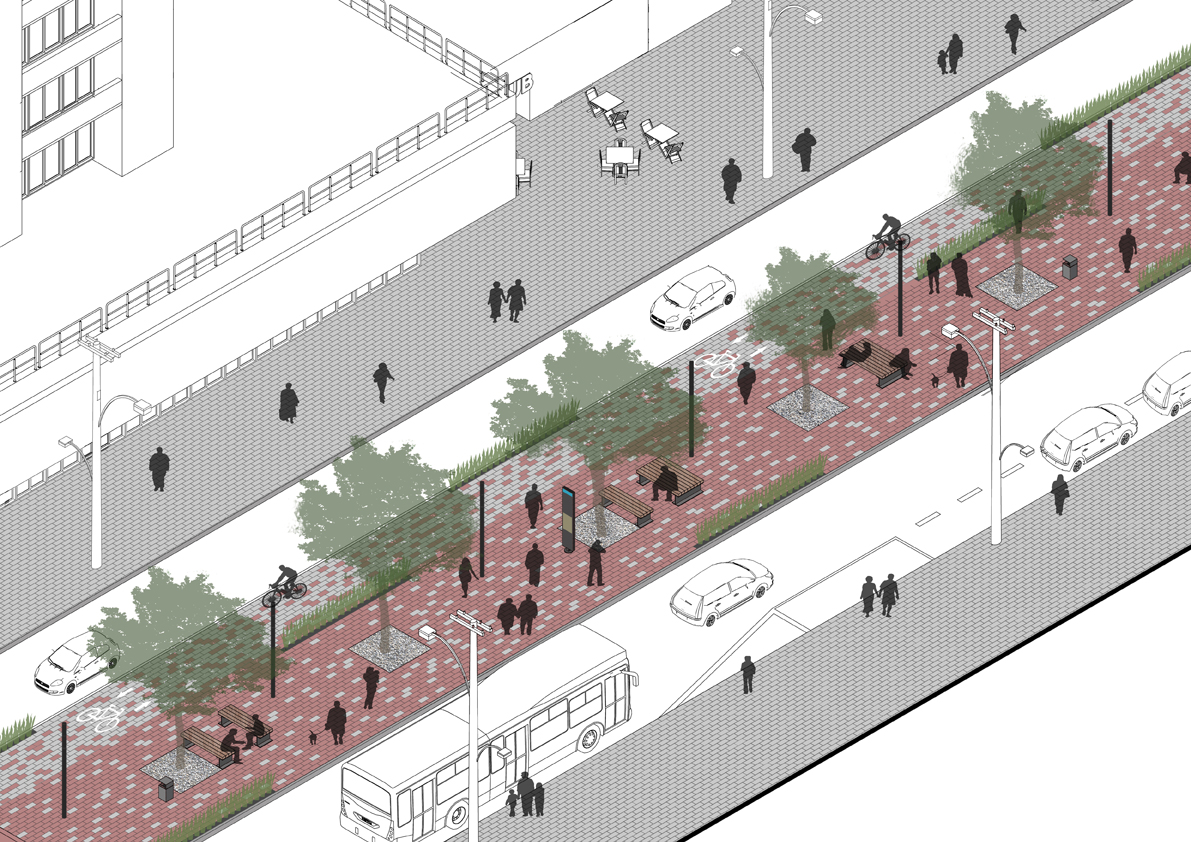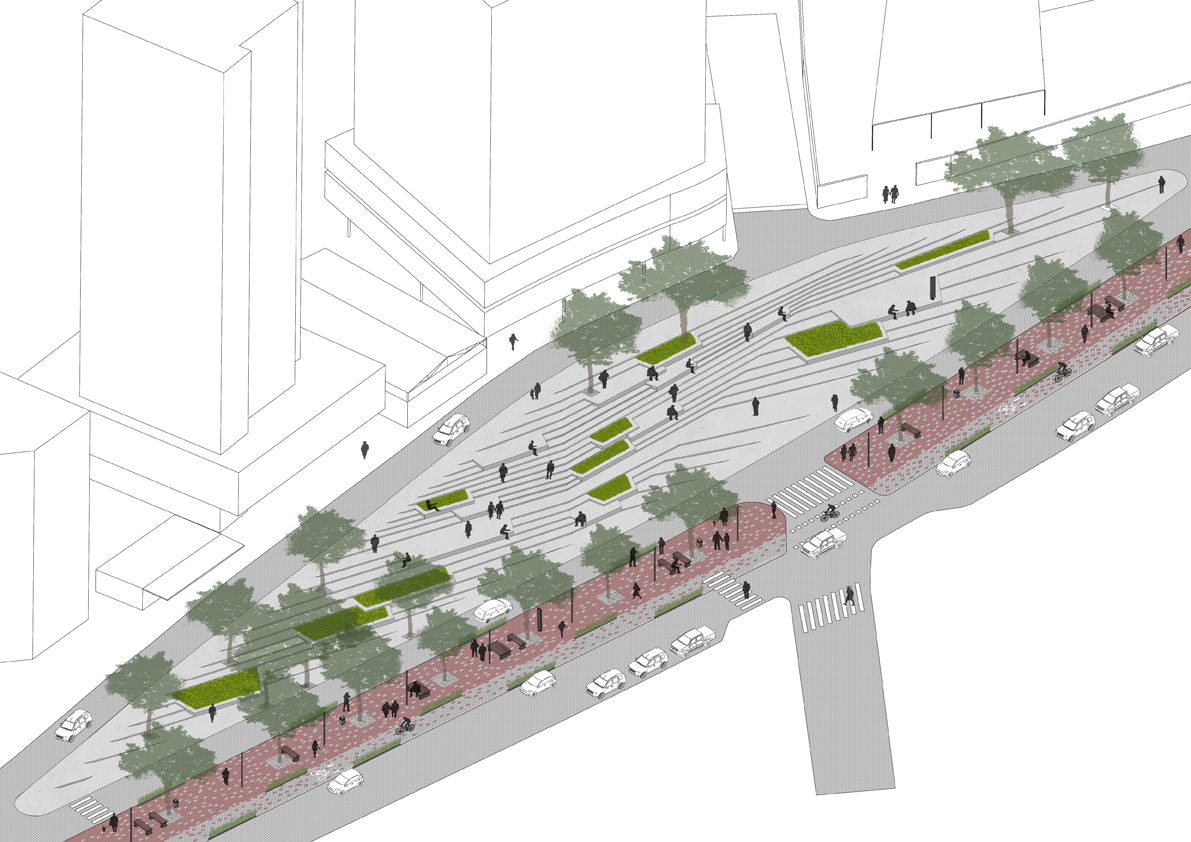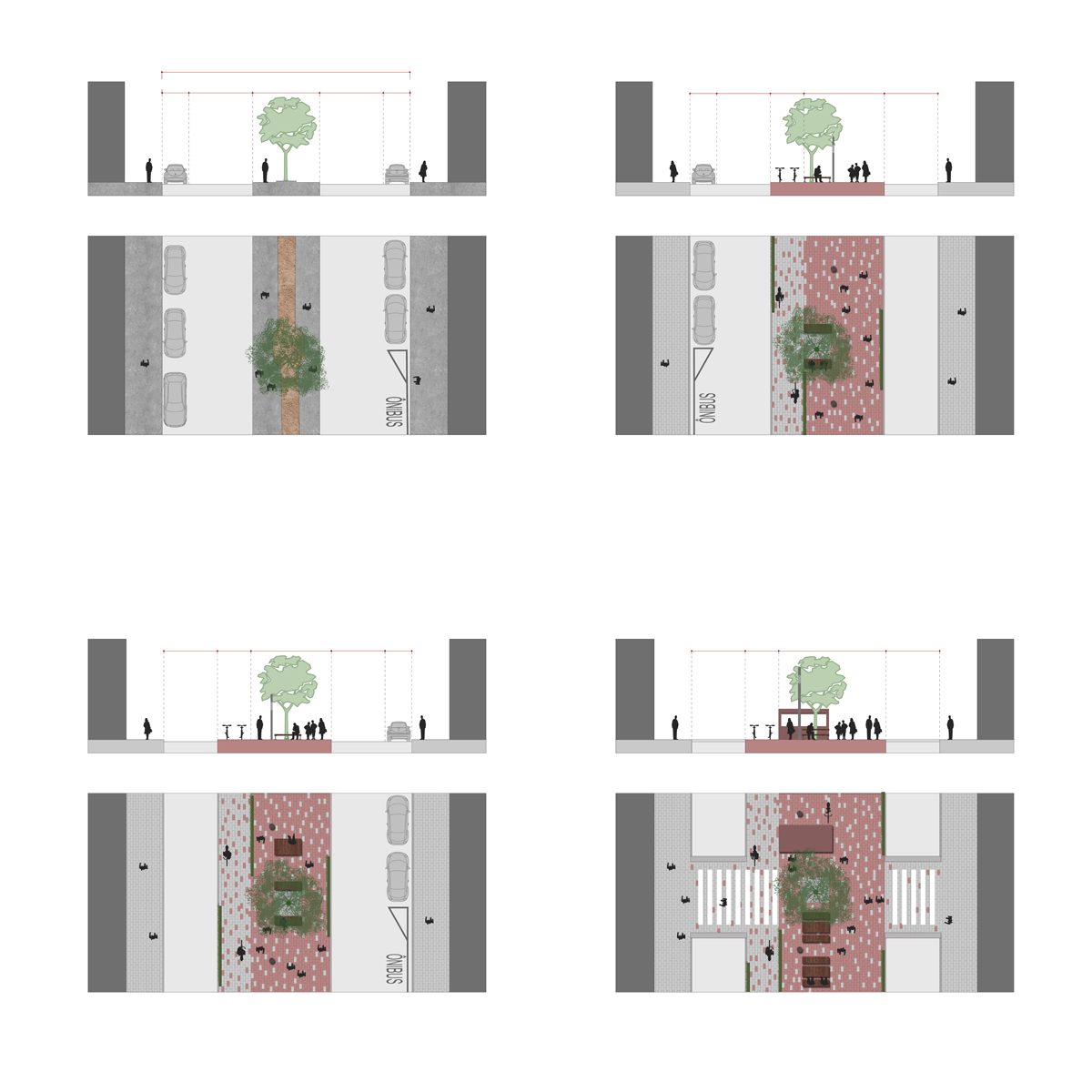Circuito Silva Lobo is a project that arose from an initiative of the SEBRAE-MG through partnership with ABEDESIGN to consolidate street trade centers in various cities of Minas Gerais.
In Belo Horizonte, the project covers excerpts from avenues Lobo Silva and Barão Homem de Melo. In order to its development, a team of professionals was formed. Everyone involved was responsible for driving each discipline but, along with that, oriented to work in a collective and interdisciplinary way, process that is essential to this type of project. The study was conducted by people from the fields of architecture, urbanism, topography, lighting, survey and mapping, environmental consulting, landscaping, graphic design, and traffic and transport studies.
Etapa 1 study was conducted by topography team that performed the complete register of study sections. In Etapa 2, the research analysis of the territory was carried out that from data on existing SEBRAE and PBH documents, in addition to the collection of information held on field visits, which were translated afterwards in mappings that showed the various aspects of the avenues. Etapa 3, was based on the two previous steps and it includes intervention proposals for the revitalization of the avenues in focus. These proposals were divided into three modules: the first – Preliminary Urban Study – addresses the long-term interventions, which involve modifications of urban design, infrastructure, landscaping, lighting and existing furniture. The second – Caderno de Ideas – is dedicated to intervention guidelines for immediate implementation and that can be achieved by local entrepreneurs; and the third – Visual Identity Manual – comprises the building blocks and design patterns for the graphical and visual materialization Circuit Silva Lobo.

