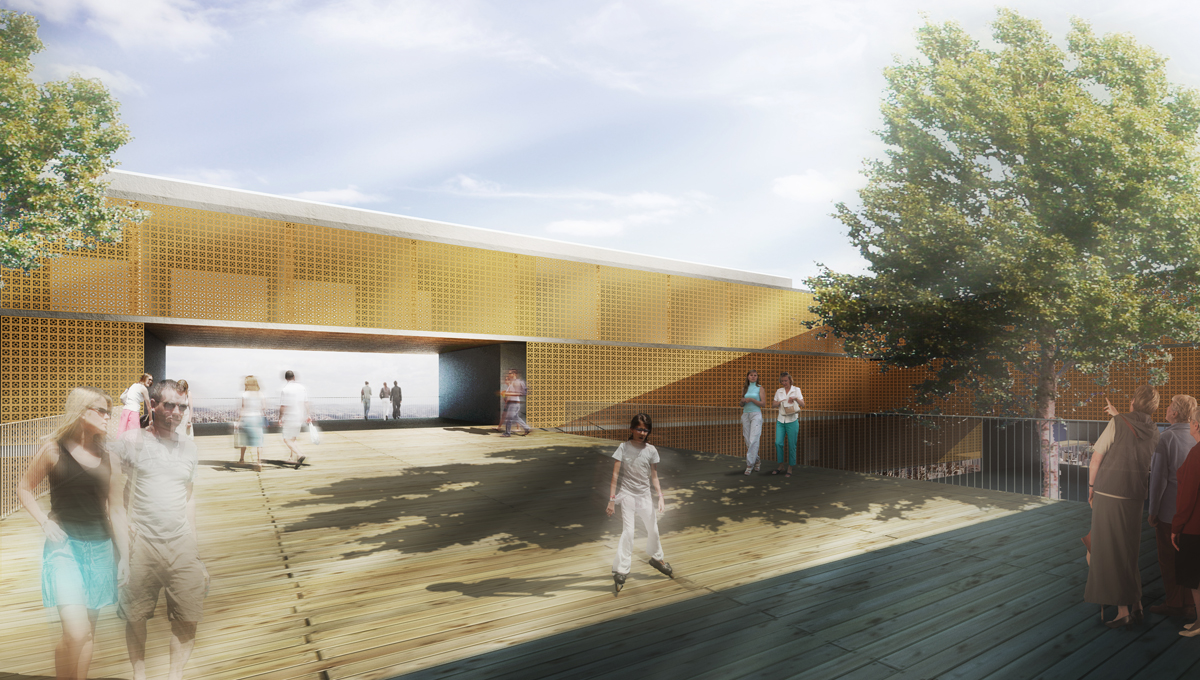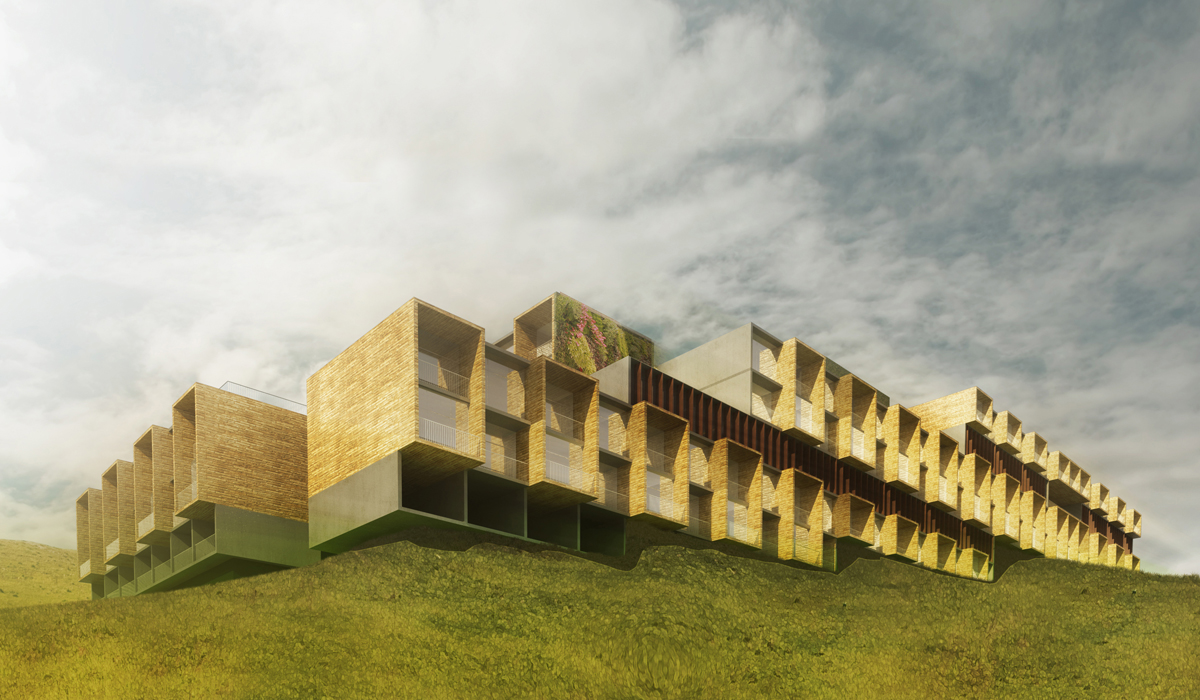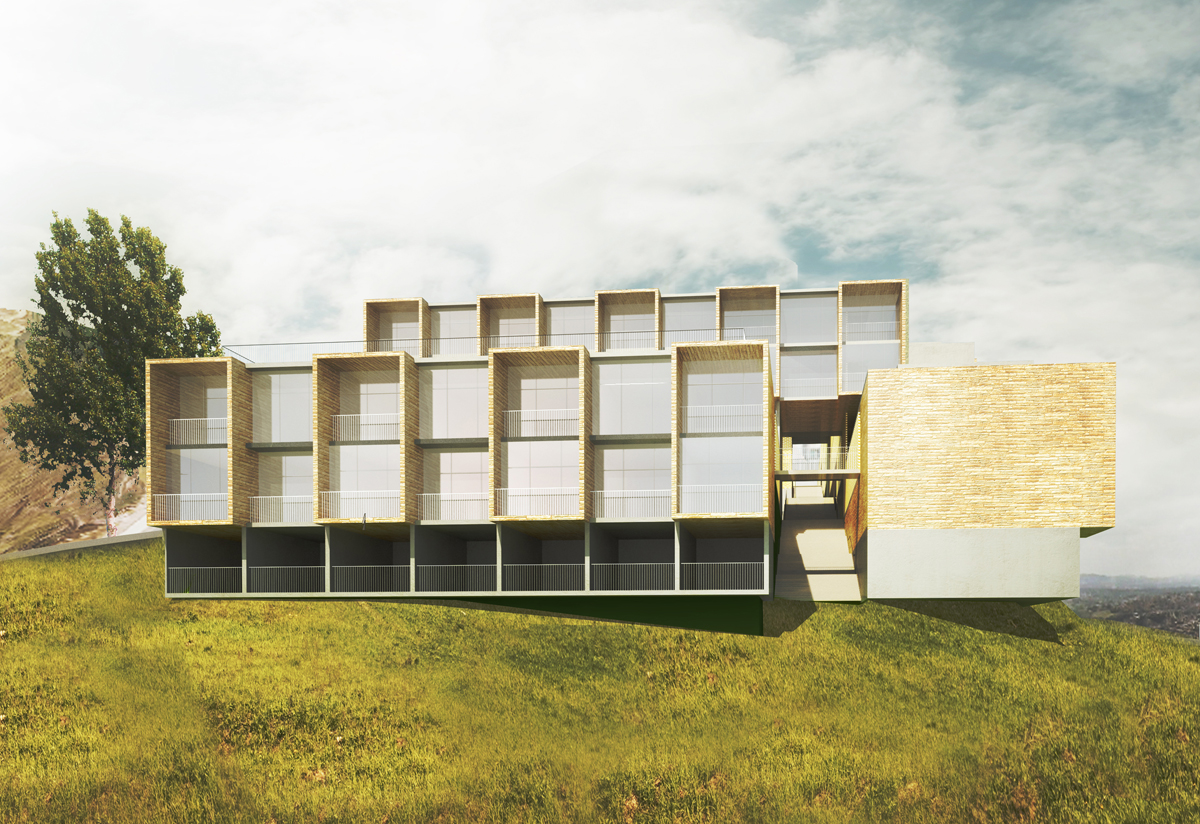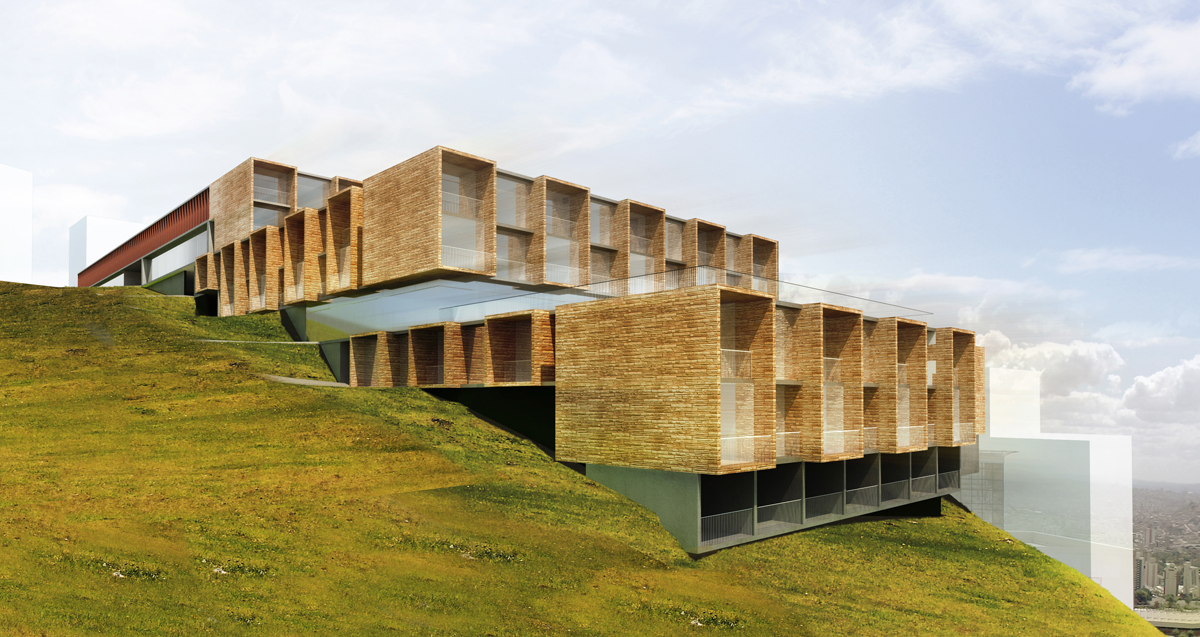Belo Horizonte, MG, Brazil
Partership with BLOC Arquitetura(Alexandre Nagazawa and Luiz Felipe Quintão)
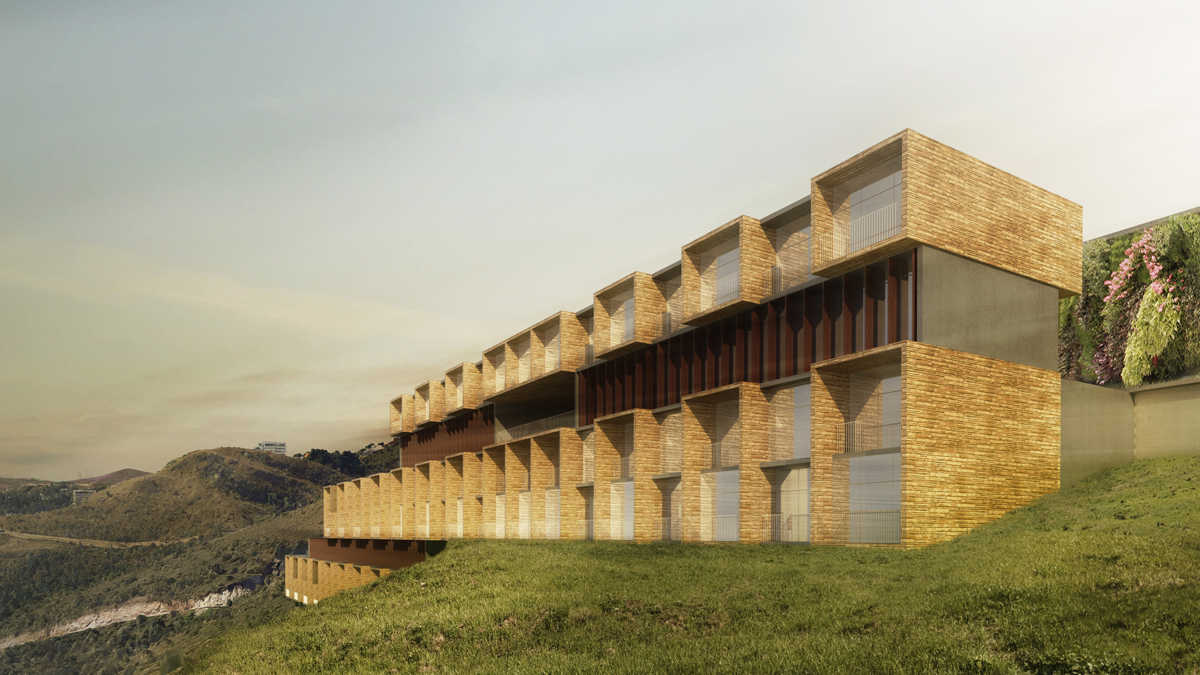
Belo Horizonte, MG, Brazil
Partership with BLOC Arquitetura(Alexandre Nagazawa and Luiz Felipe Quintão)
The Project for High Buritis Building is a counterpoint to the majority of residential real estates in the city of Belo Horizonte. The developers decided to invest in small units – studios – that can be grouped to become bigger units, according to the dwellers´ needs. In addition, the mixed use building has a series of spaces for shops and services.
Located around the highest points of Buritis neighborhood, the site provides amazing views of the city and the surrounding mountains. The architectural complex was designed in a way it accommodates to the original topography, as a series of blocks and courtyards, connected by an axis of circulation. The collective spaces – courtyards and integration axis – are subtly separated from private circulation by a skin of perforated ceramic elements (cobogós).At the external elevations, the extensive use of glass is combined with materials that emphasize the heaviness of the building, its connection to the ground and the landscape: concrete, stone and wood.
Poject winner of 16th IAB-MG Award, category Masterplans and Projects, 2014.
