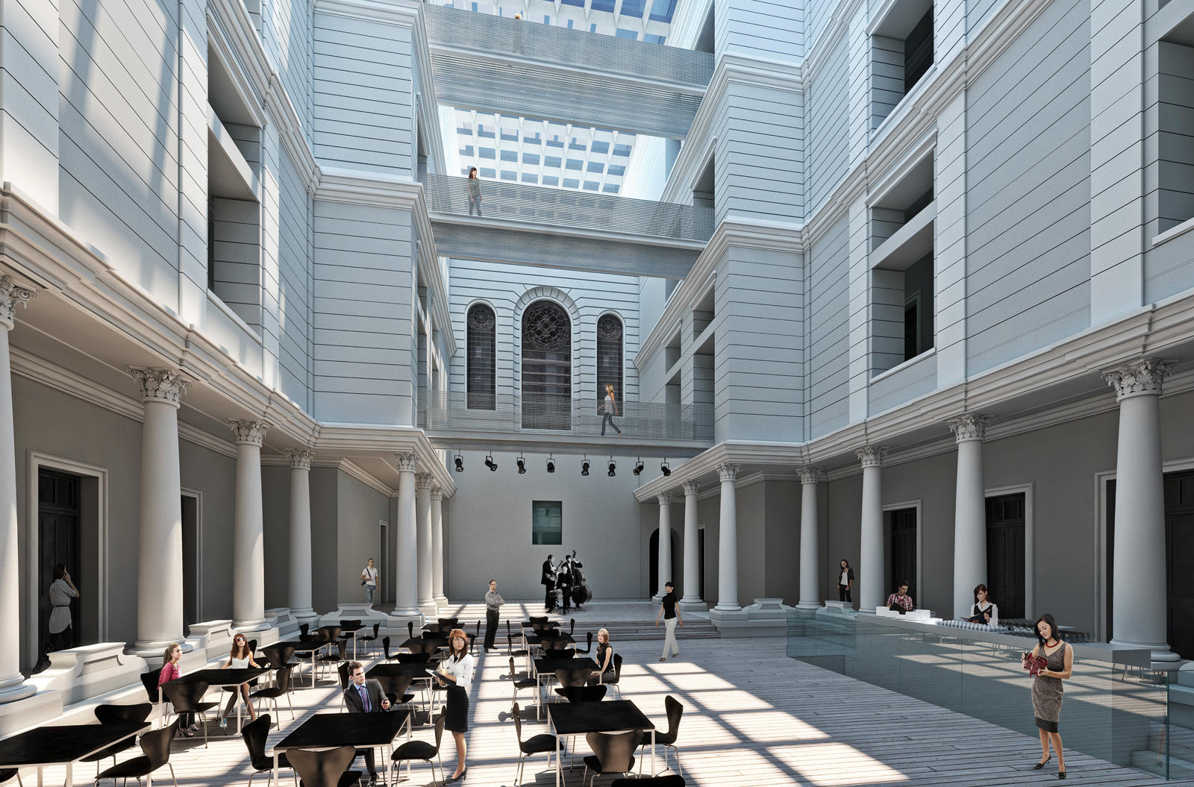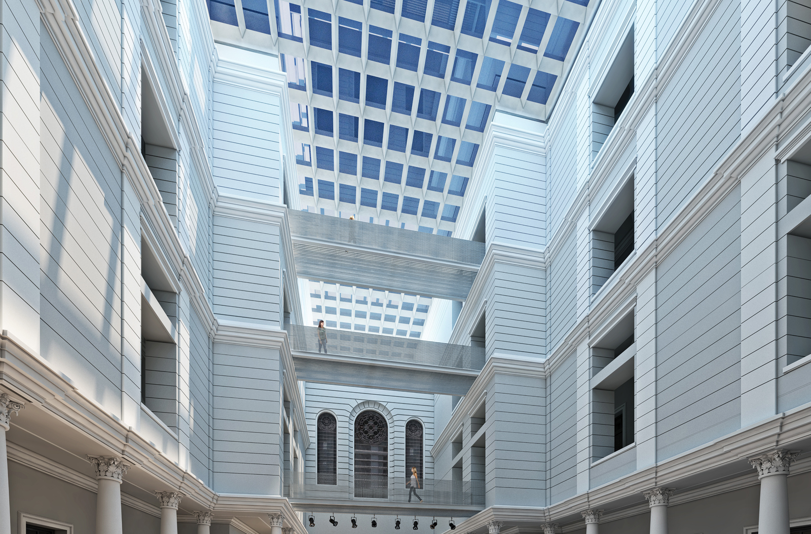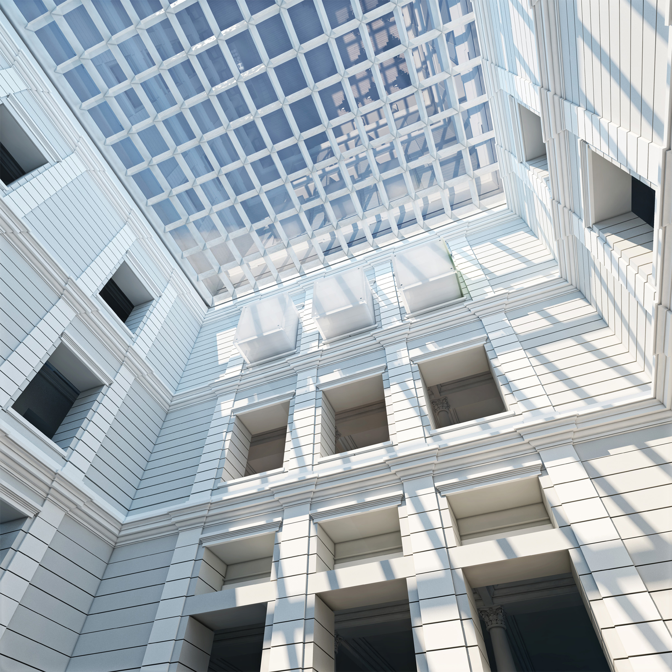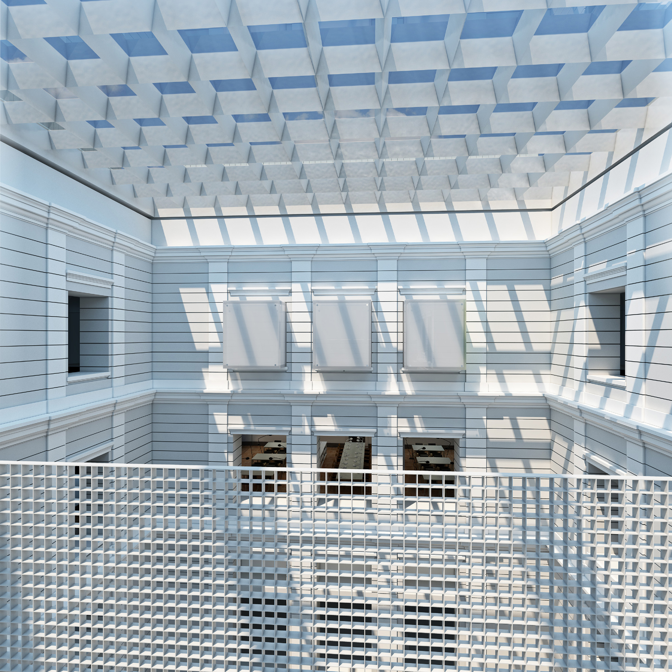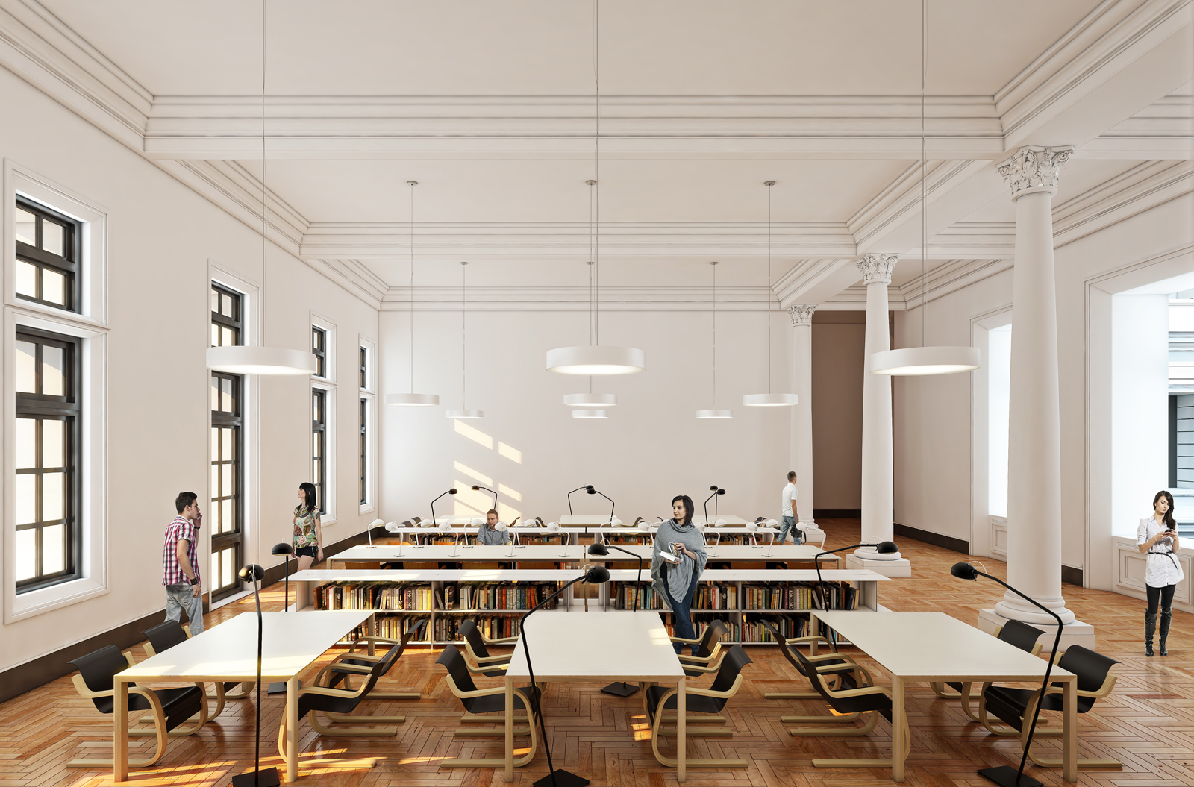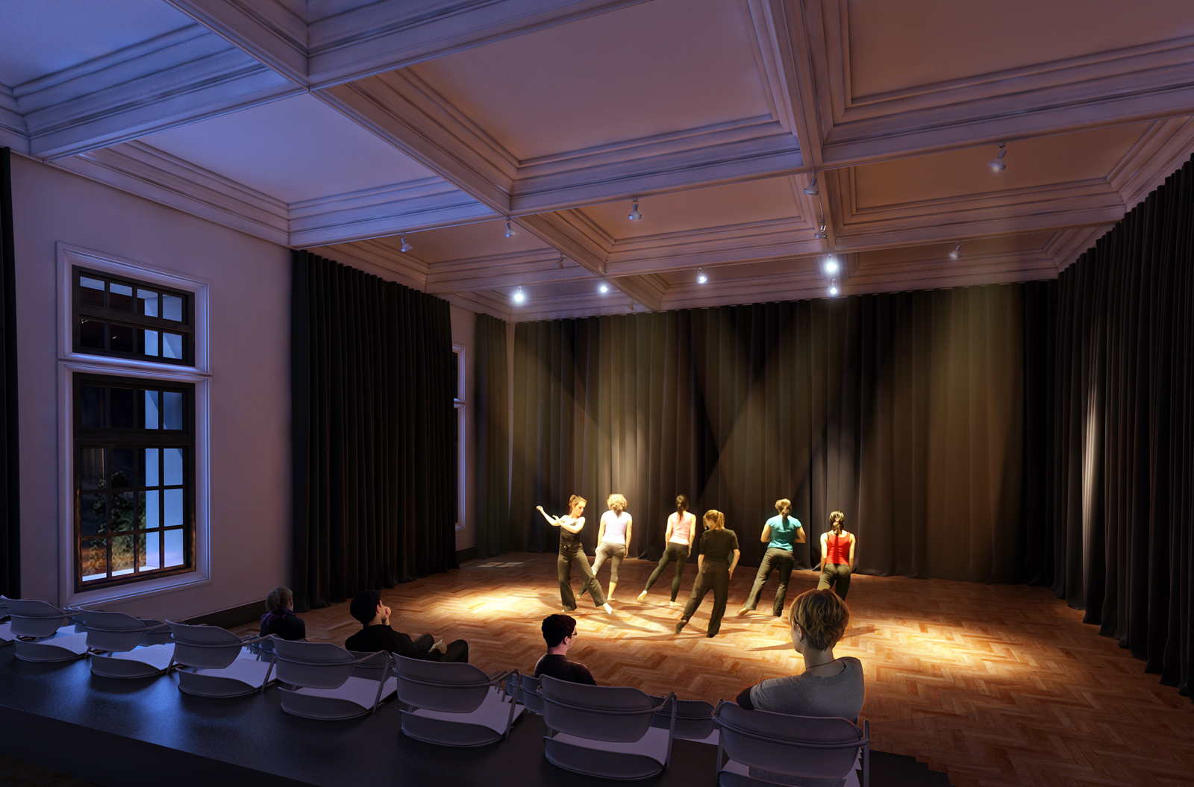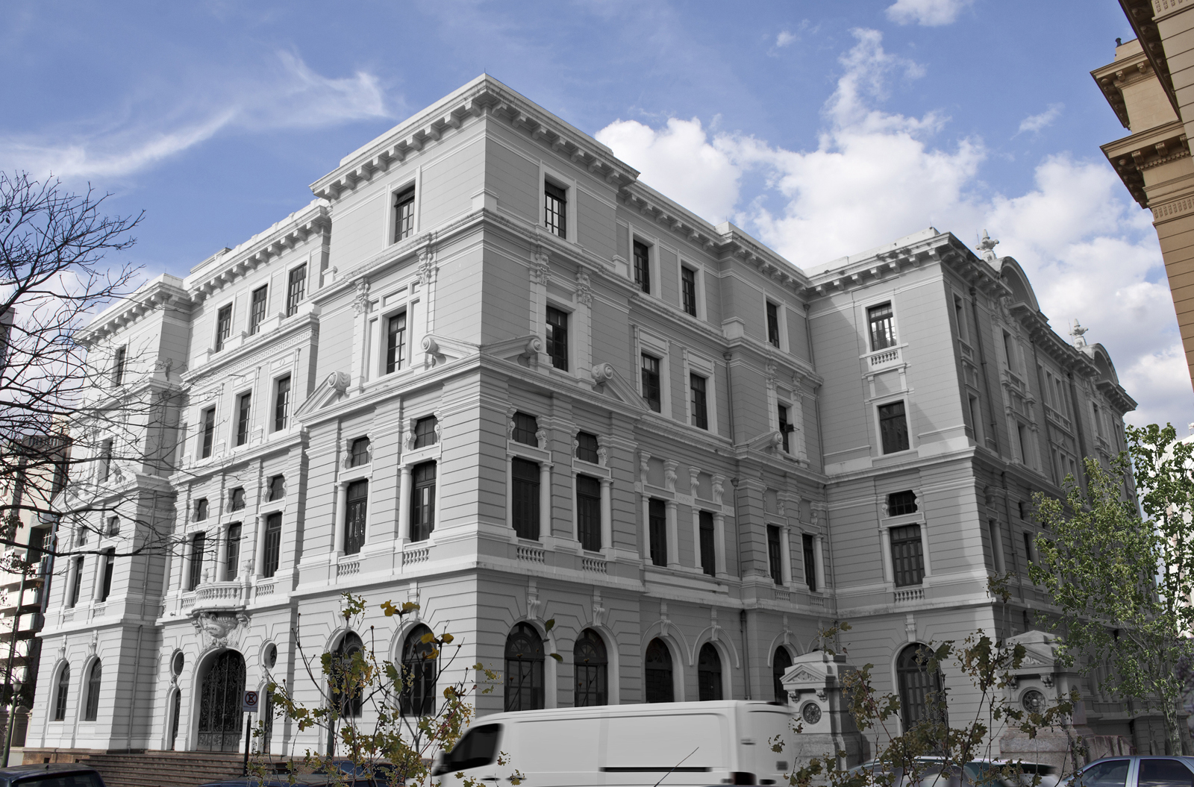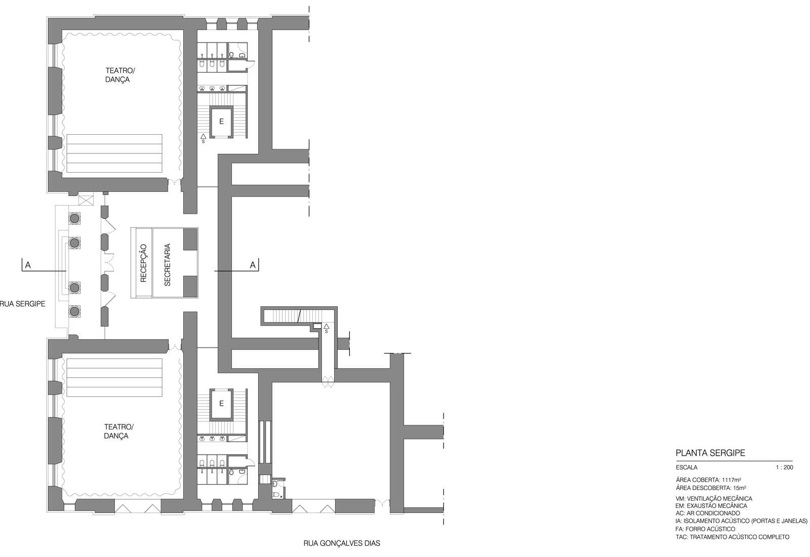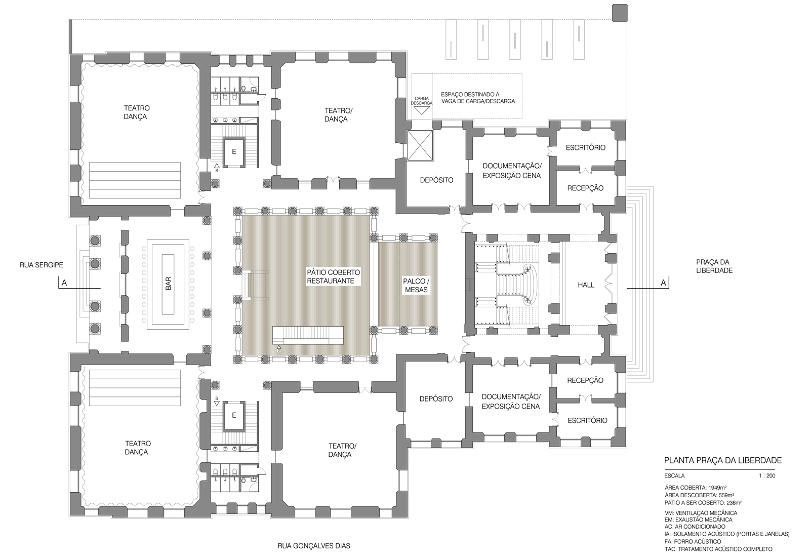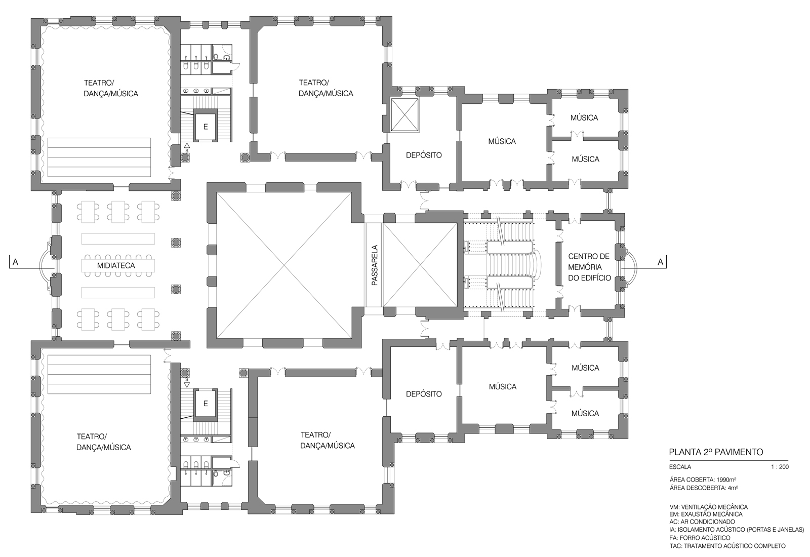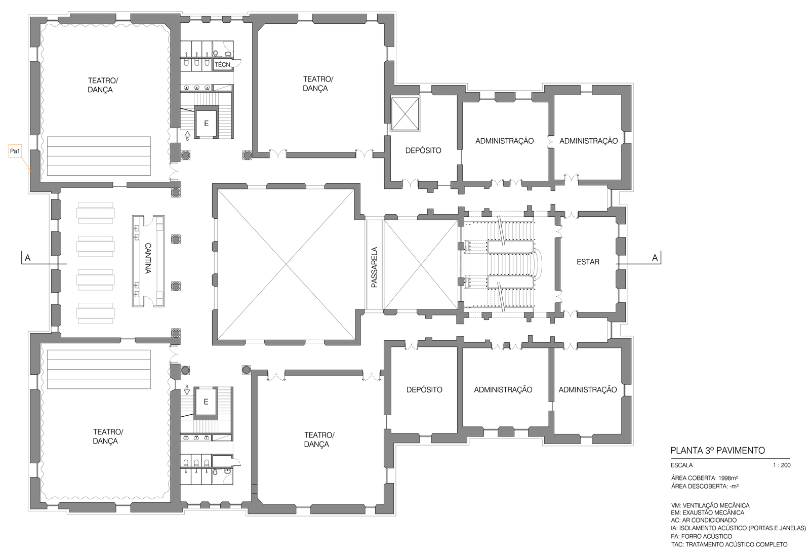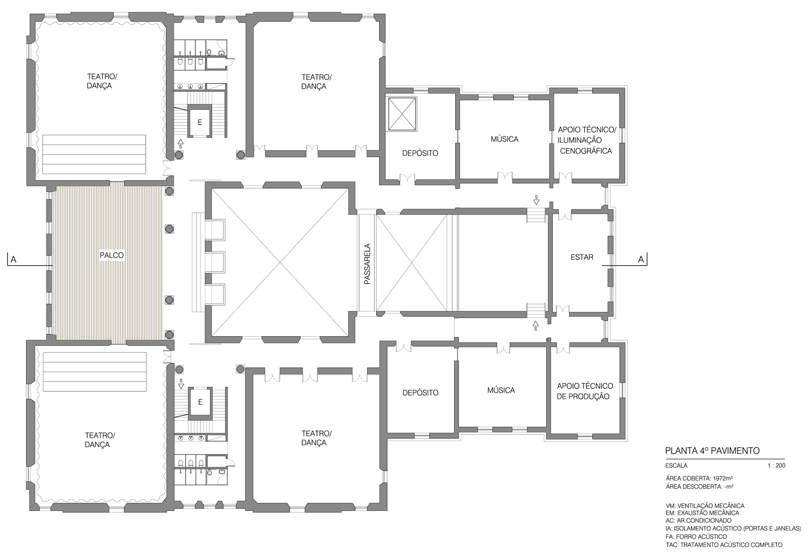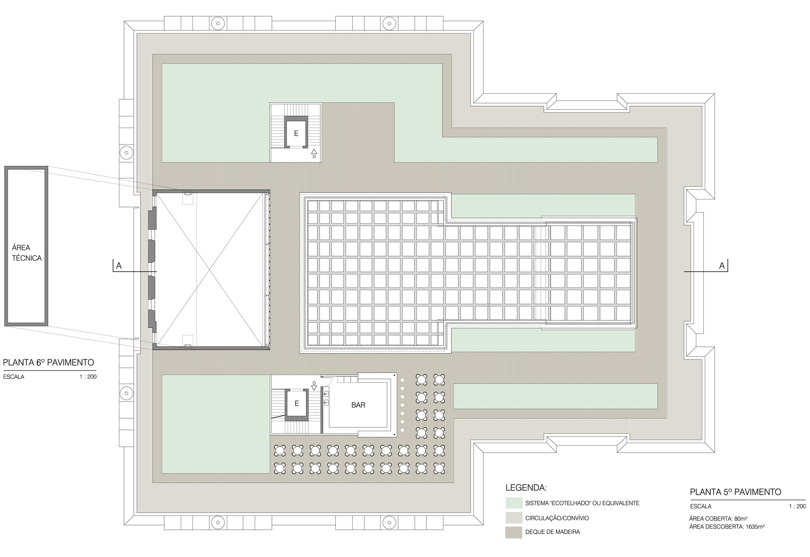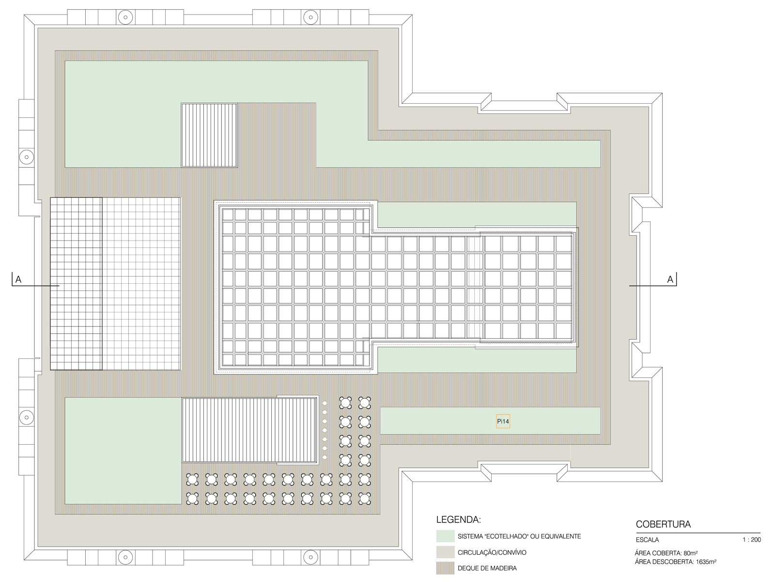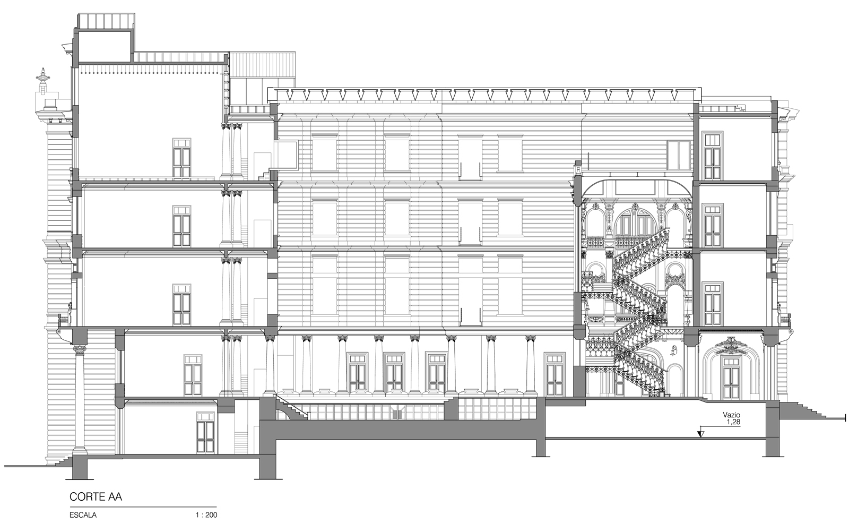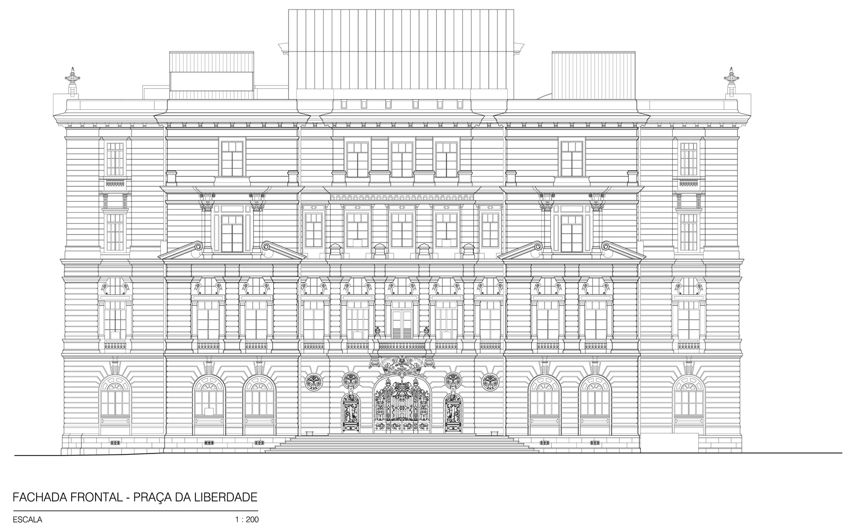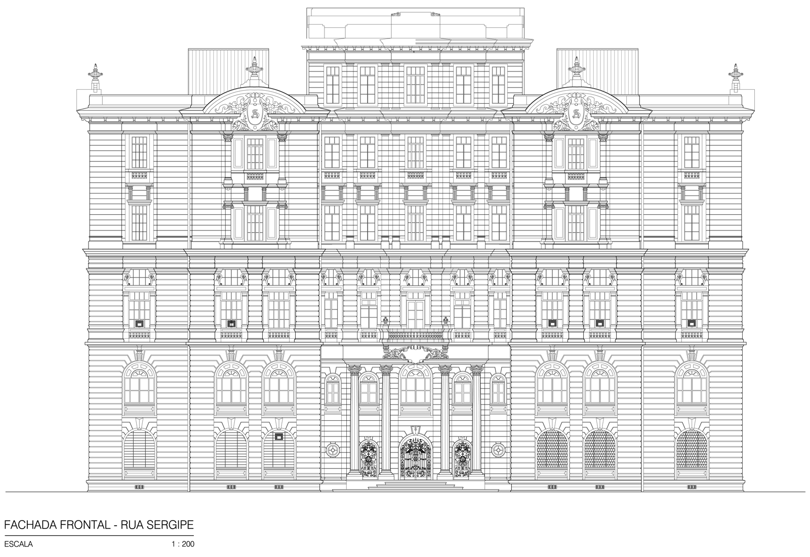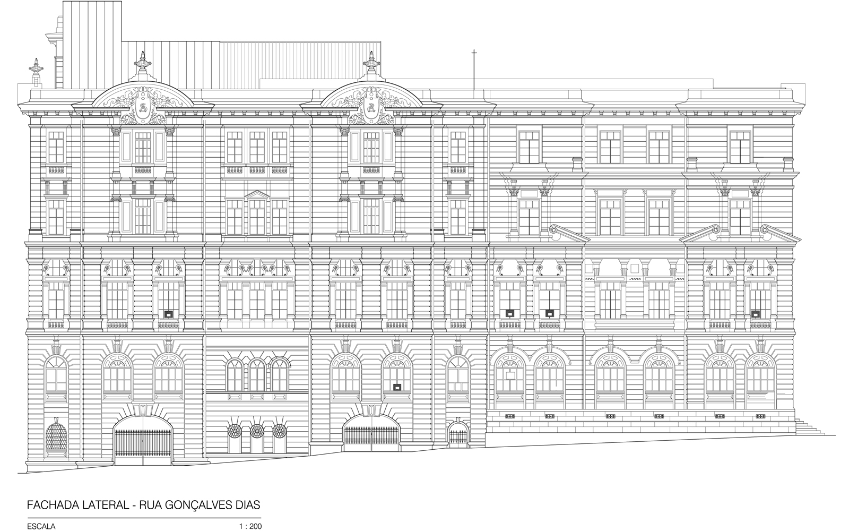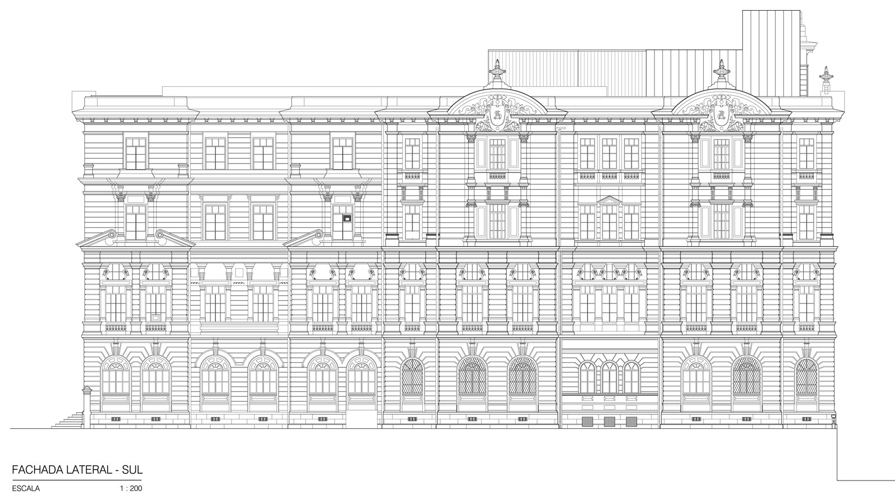Idealization: Paulo Pederneiras; Architecture: Fernando Maculan and Camila Fabrini; rendering: Casa Digital.
2013 _ CENA
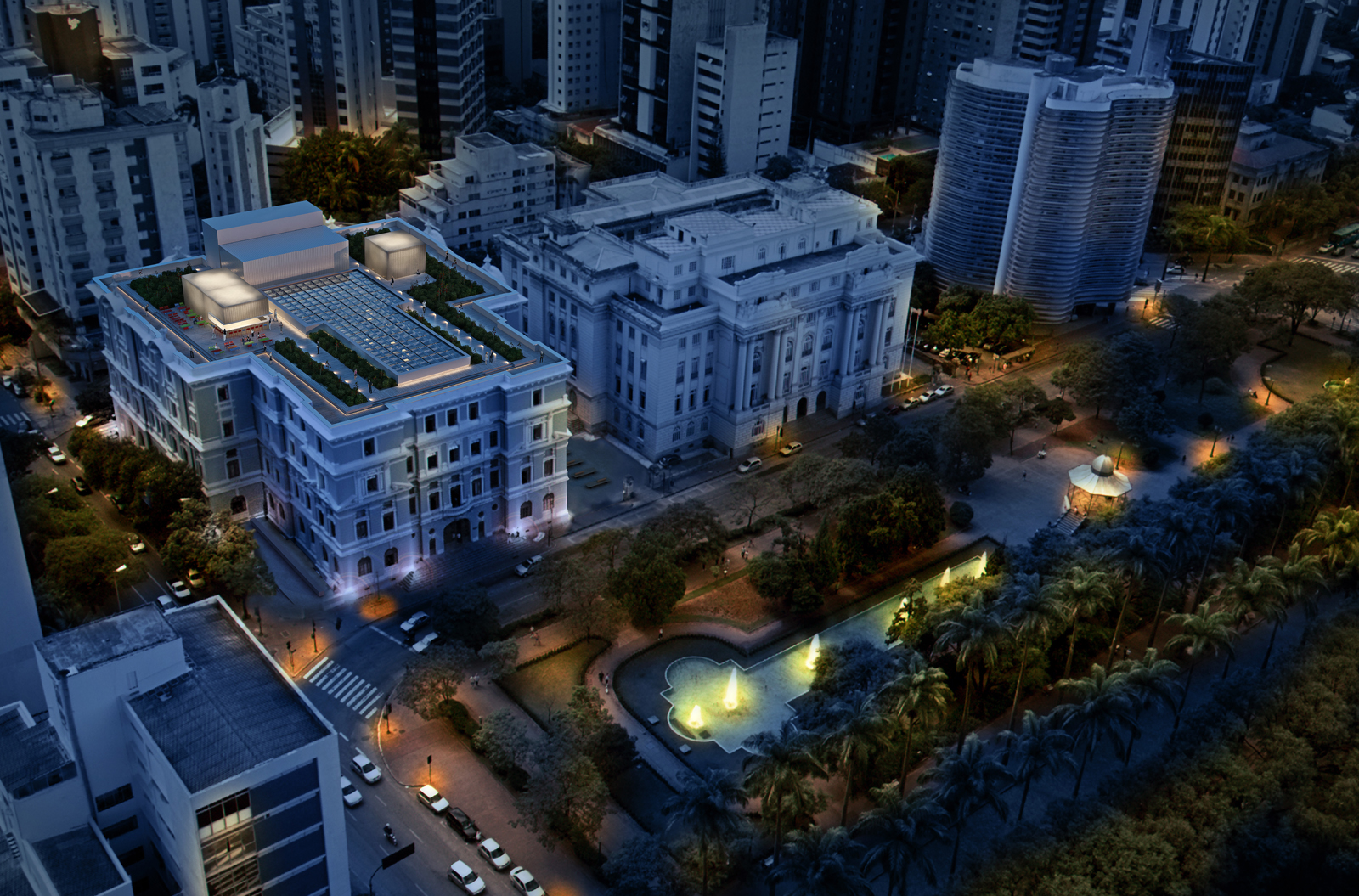
The project CENA (scene) – Open Rehearsal Center – aims to provide a set of rehearsal spaces for groups and artists from the fields of theater, dance, music and other media, with necessary infrastructure for the realization of their projects. In preliminary research conducted with representatives from these fields, it was found that the frequent difficulty, especially for younger groups or training artists, is the availability of adequate space for rehearsal.
With localized interventions and a proposal that prioritizes the recovery of the original configuration of the building and remove the interference suffered over the years, it will be possible to transform the space into this rehearsal center, working processes and artistic experiments. The spacious rooms, reminiscent of the original design, will be restored, classified and structured, each according to its vocation, resulting in a set of spaces of various sizes and configurations, able to accommodate groups and artists with their work specificities.
The main interventions are the creation of new axes of vertical circulation and restrooms; the redevelopment of inner courtyard with a new suspended floor which promotes better articulation with contiguous corridors; new suspended walkways comprising upper floors; removal of windows and installation of a new glass roof; creation of a rehearsal stage; creation of a garden terrace.
The project CENA will integrate the ‘Praça da Liberdade’ Cultural Complex.
